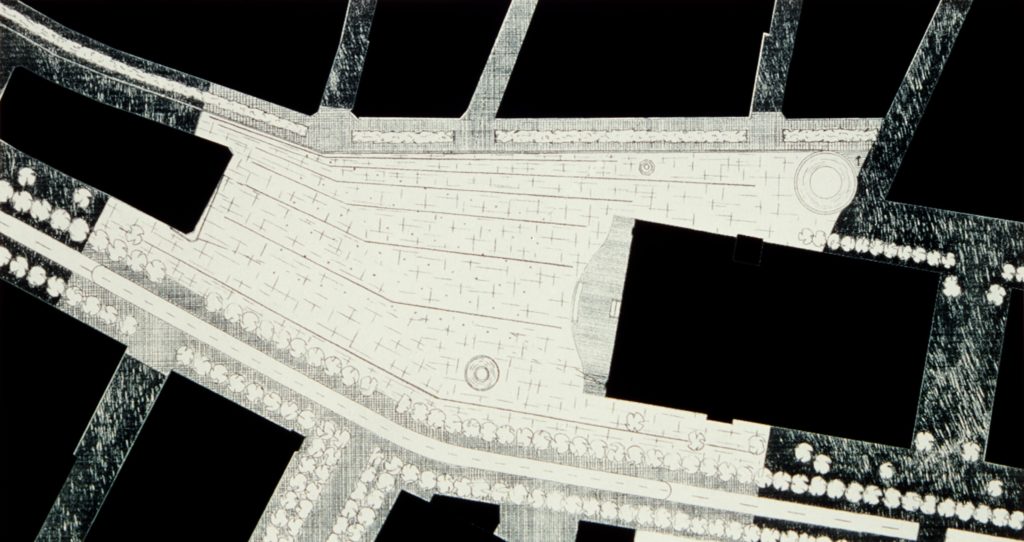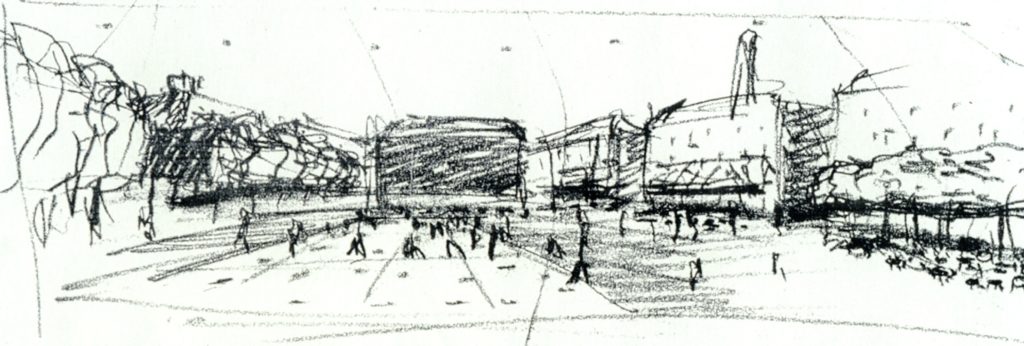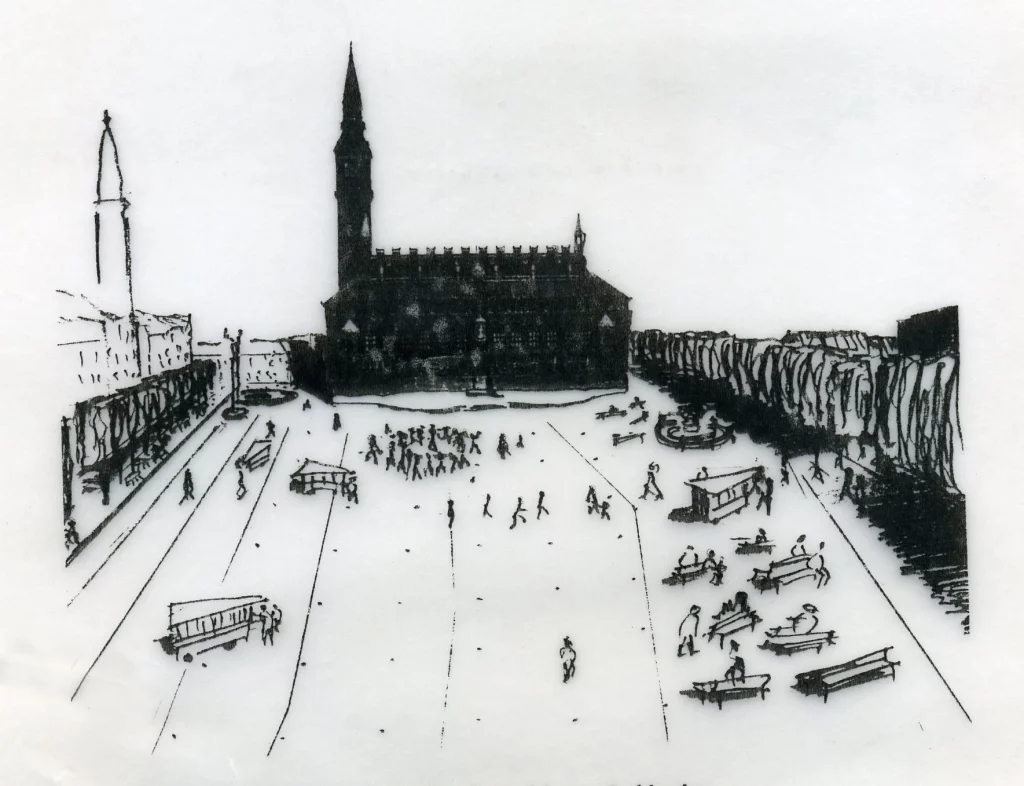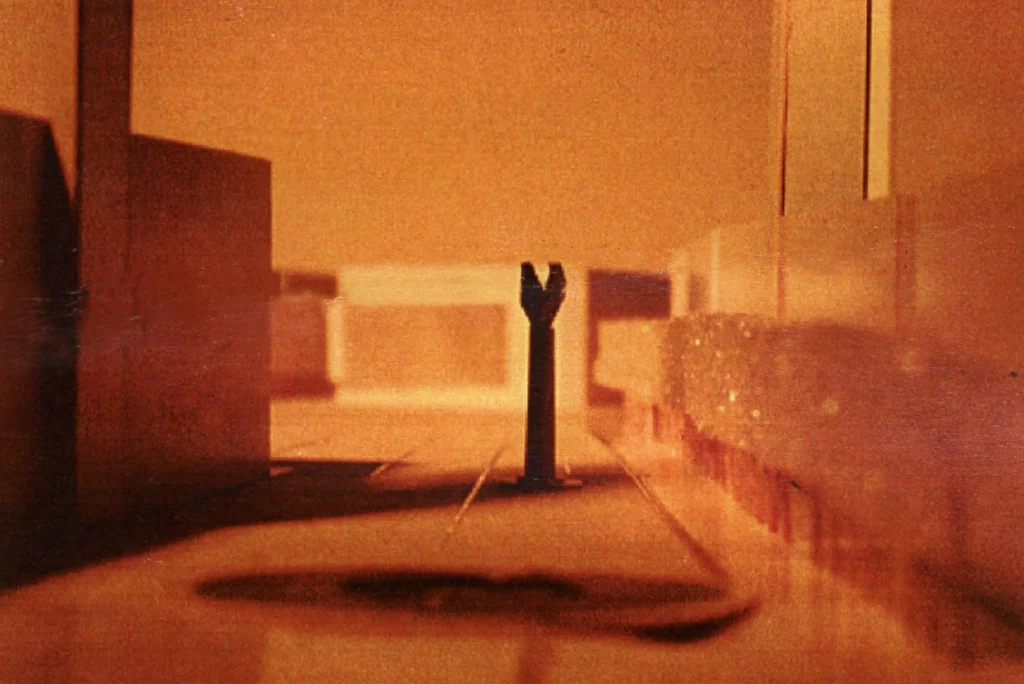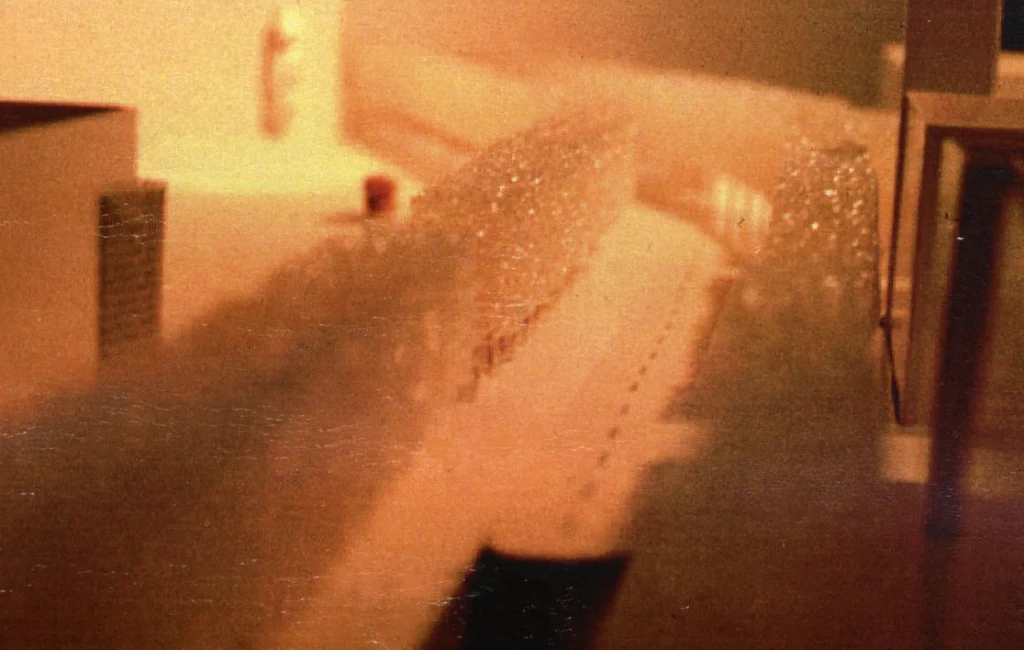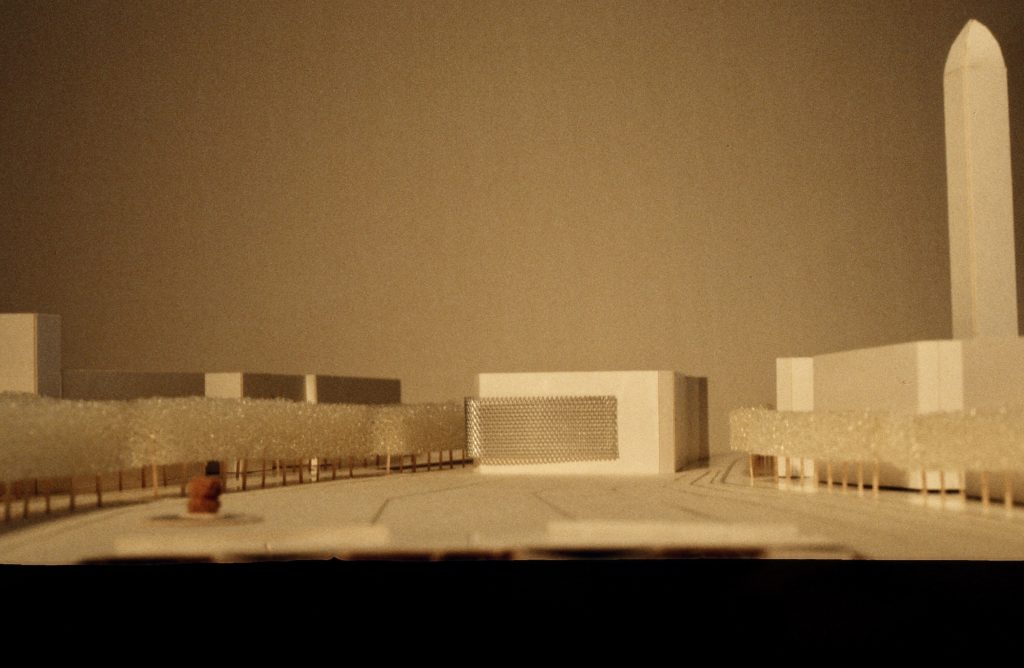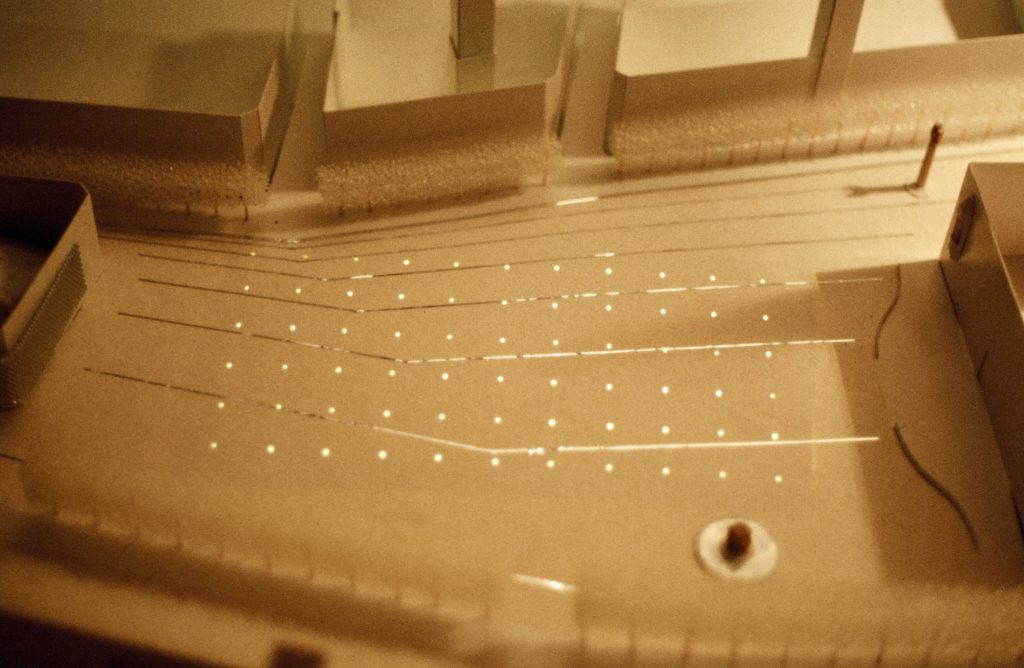The city hall square is one of the most central meeting places in the city. This is where you celebrate the national (football, handball… ) teams, light the Christmas tree and demonstrate against war or cuts in kindergarten budgets.
In 1997, the HQ of the main Danish newspaper, Politiken, found itself cut off from the rest of the City Hall Square due to the construction of a new bus terminal. In response, the newspaper launched a series of articles and a competition inviting readers to share their ideas on how the square could be designed. The competition was designed to be inclusive, allowing everyone to participate by drawing their ideas on a prefabricated photo of the Town Hall Square. The submissions ranged from imaginative concepts, such as transforming the entire square into a large pool for sailing, to more practical ideas featuring elegant coverings and meticulous drawings. The latter category, including my own project, was particularly recognized, with my entry receiving a 2nd prize.
This competition serves as an example of an urban approach to creating a distinctive new City Hall Square. Another approach could involve assembling a diverse group of talented young architects, sociologists, artists, entrepreneurs, and others from around the world, immersing them in the local reality. By organizing a workshop that encourages citizen participation and involves various stakeholders, an engaging encounter between the local and the global can be fostered. The key is to challenge all parties involved and to ensure that everyone is treated equally during these interactions. Allowing the creation of the city’s most central space to unfold in the “public space,” with its inherent potential for unforeseen urban transformations and dynamics. Read the full article (in danish) here
The motto for the space is “everything on wheels,” enabling its versatile usage that can be easily transformed as needed. For instance, sausage carts and city fixtures can swiftly be cleared to make room for grand celebrations or demonstrations. To further accentuate its transient nature, an artist is engaged each year to curate the atmosphere of the square.
The central concept revolves around highlighting the transformation from the old, slow, city to a new and dynamic urban environment. The square is unified by closing off Vester Voldgade and placing H.C. Andersens Boulevard underground in a tunnel. On the sunny side towards the old town, there are envisioned a joyful atmosphere with bustling cafes and a unique sauna beneath a circular water mirror. On the side facing the new city, the cover of H.C. Andersens Boulevard serves as a bus terminal, emphasizing the city’s mobility and dynamism.
