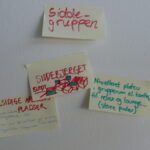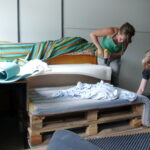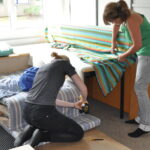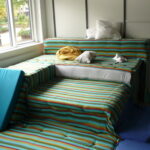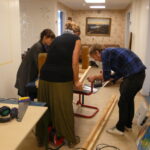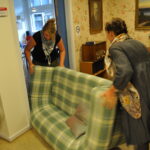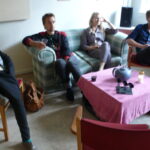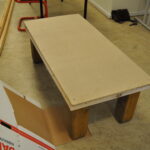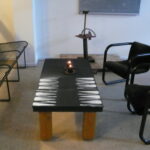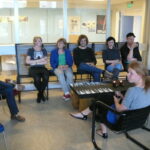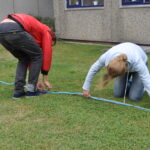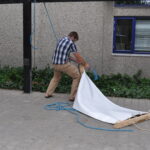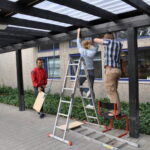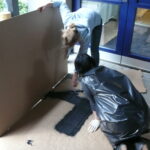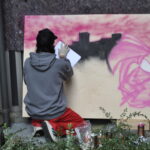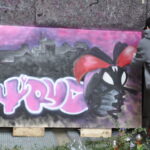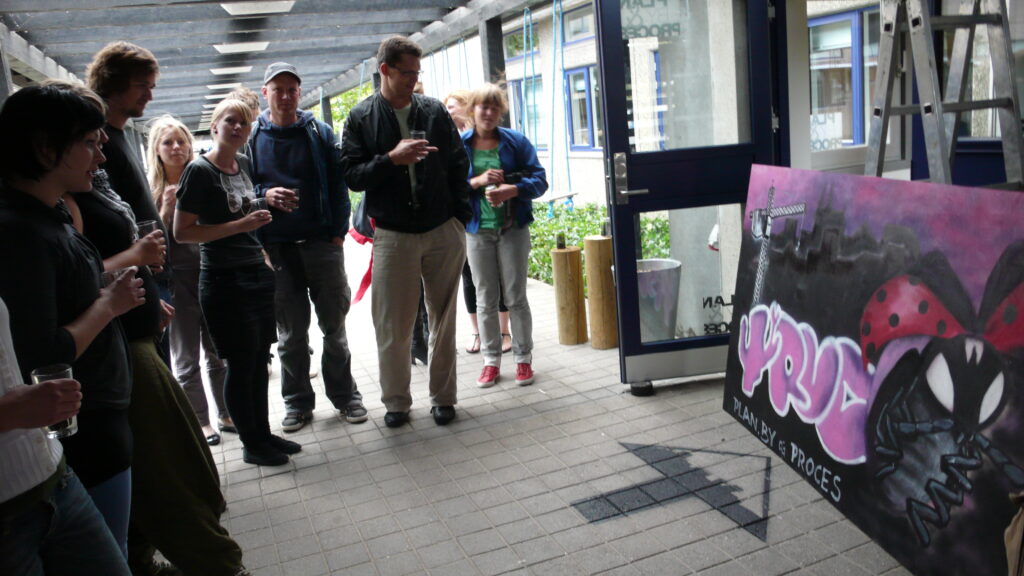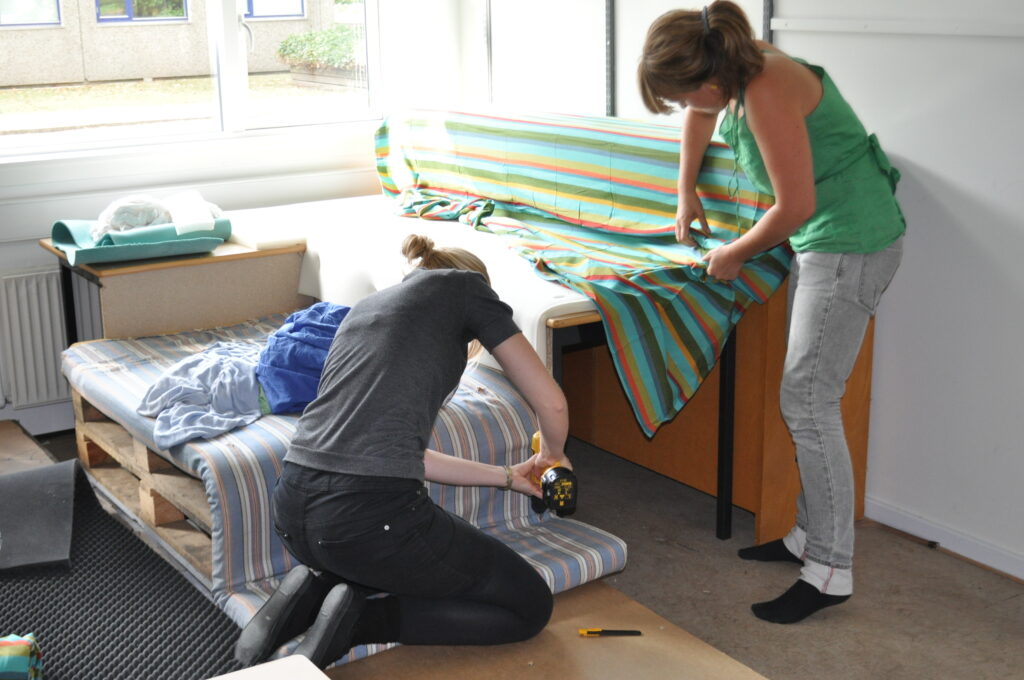
Students from Roskilde University, RUC, engaged in designing and remaking their own “house” at Roskilde University. The Supertanker network used a fast paced 1:1 design process with cardboard and masking tape combined with a building team to get the extreme makeover done in 48 hours. The brainstorming room for example was in use for discussions already in the prototyping phase.
The students got a sense of working with design processes as a concrete way of changing their everyday space. It also gave them a good insight into the thinking of the facility manager of RUC (and the like): The preferred design is a neutral and static design that nobody wanted to change.
Roskilde University Center (RUC) has been located in the fields outside Roskilde, about 30 km from Copenhagen, since 1972. One might think it would be impossible to study cities and urbanity in such surroundings, but RUC has a vibrant research environment dedicated to this very theme.
Supertanker was involved in the launch of a new program at RUC, Planning, City, and Process. The program was interdisciplinary with a focus on urbanity. It has now been renamed to City and Plan – where the notion of process was left out – link here (Danish)
In the first week of September 2009, the first group of students was to be introduced to the program, and as a natural extension of Supertanker’s work, the discussion around “The Good Study Environment” became a ‘micro-planning experiment’ — a concrete exercise in redesigning one of RUC’s old buildings or designing your own study environment.
Time was very limited, and the budget even more so. The workshop took place in three phases:
- Kick-off, discussion, and inspiration – Tuesday afternoon
- Presentation to RUC’s “building authorities” and 1:1 sketching – Wednesday morning
- Realization of most of the ideas – Friday morning, followed by a celebratory topping-out ceremony in the afternoon
The old RUC building got a facelift, and the cafeteria and group rooms were redesigned in the true DIY spirit.
Link to short description here
1. Kick-off, Discussion, and Inspiration – Tuesday Afternoon

The day began with a brisk run around the building at the center of the project. After the run, participants were asked to quickly jot down the words that immediately came to mind when thinking about “The Good Study Environment.” These words were then used to discuss the overarching goals for physical and spatial interventions in the students’ future gathering place.
After the general discussion, the group split up to explore the specific rooms: café, hallways, group rooms, and the exterior of the building, discussing possibilities for each area. Back in plenary, ideas were developed and gradually concretized, while participants split into groups. After a motivational talk and some inspirational videos, the groups went to their assigned rooms to take a more hands-on approach and prepare what could be brought in for decorating the rooms the next day.
A central part of this phase (especially the next one) was sketching in 1:1 scale using anything on hand—cardboard, masking tape, box cutters. The idea was to quickly test ideas in a fairly realistic spatial format or mark out, with tape, where a lamp or bookshelf should go. Everything took place on-site with an immediate sense of the spatial changes being proposed.
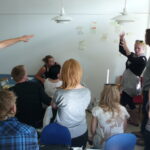

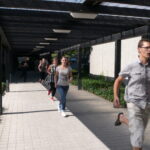
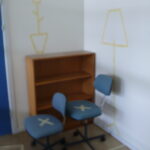
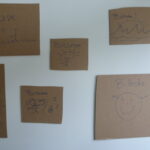
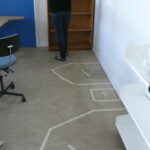
2. Presentation to RUC’s “Building Authorities” and 1:1 Sketching – Wednesday Morning
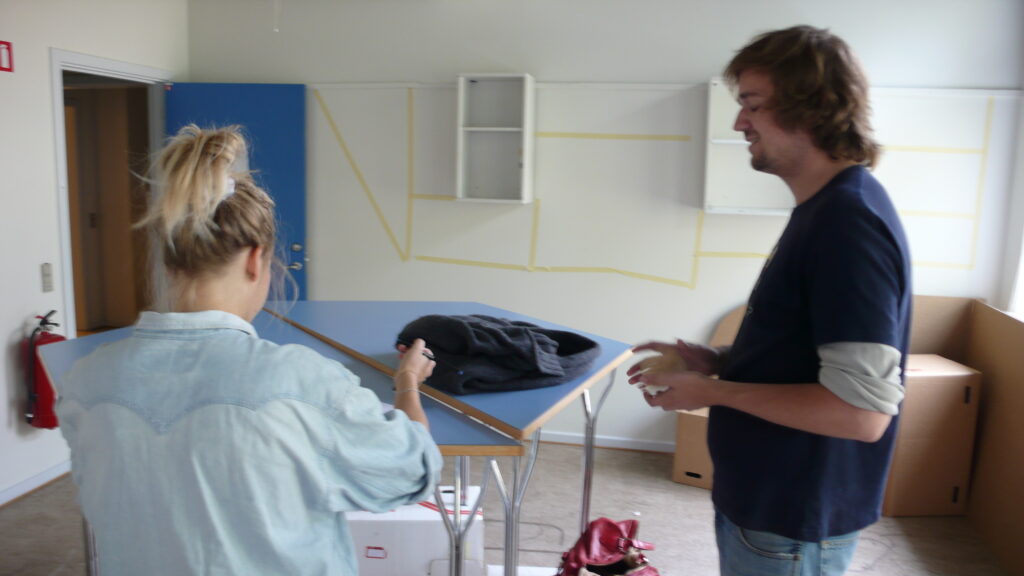
The day started with a “reality check,” where the groups presented their initial ideas to each other, as well as to the RUC employee responsible for the building’s layout – the facility manager. It became a brief but concrete experience of how the same building can be perceived in very different ways, and how trying to create a space that pleases everyone can result in something that pleases no one. Rather than dampening the students’ enthusiasm, it fired them up, and they continued their 1:1 sketching work.
The Supertanker team moved among the groups, discussing the different ideas and acting as spatial facilitators. This way, Supertanker’s varied expertise was put to use in an improvised, fluid process where the students were the actual designers. This enabled the creation of unique yet realistic ideas in a very short time.
Some rooms were already being used and tested by the end of this phase, such as the “Brainstorm Room.” It was decided that this room, with its improvised setup, could be used for a group-forming session scheduled for the next day (and before the actual construction phase on Friday). This was, in many ways, a sign that the students’ ideas were both usable and easy to realise.
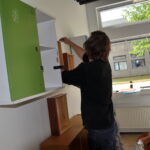
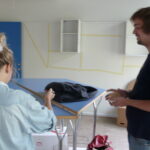

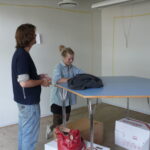
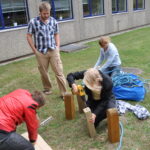
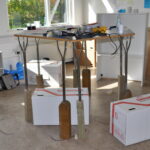
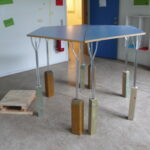
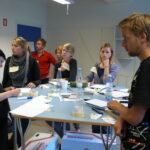

3. Realization of Most of the Ideas – Friday Morning, with Topping-Out Ceremony in the Afternoon

Out of the many ideas, priorities were set, and realization was thoroughly prepared: a team of craftsmen (carpenter, graffiti artist, metalworker, etc.) had been hired for the day, and materials were purchased. After a brief planning session, work began with great energy, and within four hours many ideas were brought to life.
“The cafeteria was now a cozy living room with a long table, a TV corner, and a backgammon table. One group room had been transformed into a lounge with a seating hill, and another had become a brainstorming room with a central high table. The building’s entrance was turned into an exciting outdoor space with swings, a hammock, a graffiti façade, arrows on the paving stones, and a logo in the windows.”
(Excerpt from the students’ newsletter, September 2009)

